Working with wooden materials is much easier using...


When creating a harmonious landscape design, it is possible not only to emphasize the taste of the owner of the site, but also to make the stay on it as comfortable as possible. And for this it is not at all necessary to order expensive services from specialists. Regardless of the area of the plot, you can plan the territory yourself in an original way, taking into account your own preferences and comfort requirements.
Landscape design of a site with a house and a bathhouse requires a special approach. How to make it yourself will be discussed below.
It is best to carry out landscape design of a site from scratch, when there are no buildings on it yet. But if the house already exists, then this is not a big obstacle to carrying out such work. The design of a site for a house with a bathhouse begins with planning, involving the following stages:
1. Drawing is being carried out. The easiest way is to make it on a sheet of paper, while trying to maintain the proportions and shape of the area.
2. If there are any buildings on the site (garage, house, bathhouse or outbuildings), then they should be put on the plan.
3. Next, you need to highlight those zones that will meet certain needs. We are talking about a playground, a greenhouse, a swimming pool, a bathhouse, etc. At the same time, it is advisable not to pile up buildings, creating a harmonious landscape design.
4. The diagram should show all perennial plants and trees.
5. It is also very important to highlight on the plan all the places where communications pass, which will allow you to correctly place new objects on the site. We are talking about greenhouses and bathhouses, the proper functioning of which requires water, light, and in some cases, gas.
6. Paths are no less important for creating a convenient site. They are the ones that connect all the buildings, allowing you to create a single style solution.
7. Flowerbeds are very important details of any site. Such elements will highlight the unique style of the site.
When drawing up a landscape design plan for a site with a house and a bathhouse, it is advisable to have some information about the groundwater level and soil characteristics. This data allows you to correctly place the bathhouse and flower beds on the site.

Many people cannot imagine a comfortable stay on their property if there is no bathhouse on it. And it is very important to find the right place for this building. There are several professional recommendations for this:
1. It is not advisable to locate baths close to artificial reservoirs or swimming pools. This will eliminate the possibility of foundation erosion and the negative consequences of floods. The exception to this rule is hilly areas, but this requires careful geo-reconnaissance.
2. You should not install a sauna near the road, as noise and dust will disturb the comfort of your rest.
3. The bathhouse must have proper ventilation and a reliable sewerage system, which will protect the area from pollution and unpleasant odors.
4. The best place for this building is the south side of the site, which will protect the structure from the wind, providing it with better natural light. If the door faces south, this will save the owners from the need to clear snowdrifts in winter.
5. It is desirable that the windows of the building face west. In this case, you can admire the sunset while relaxing in the evening.
6. It should be remembered that the location of the dacha near the neighboring site is contrary to accepted building codes. To achieve an organic arrangement, you can build a bathhouse among the trees.
7. Wooden baths are best located away from the house, since wood is flammable. But even if the building is made of brick, it is advisable to build it at some distance from housing and recreation areas, since smoke can cause some discomfort for household members.
8. A gap of 15-20 meters should be maintained between the source of drinking water and the bathhouse, which will prevent possible contamination.
In addition to the correct location, the design of the area of the house with a bathhouse is very important. Therefore, it is advisable to make the walls of the bathhouse and the house from the same material. This is especially important if the building is located in plain sight. If the bathhouse and the house are built from different materials, then the same roofing material will help create the necessary harmony.
An overall pleasant impression of the site arises if it has comfortable garden paths connecting all the important elements, and green, evenly trimmed lawns. All these details together create a feeling of harmony. Here you can give preference to clear geometry or design winding paths like forest paths.

However, regardless of the chosen location of the tracks, they the material must correspond to the general landscape design of the site with the house and bathhouse:
1. If the main buildings are built of solid stone, then paths made of pebbles or stone will perfectly complement them. Clinker tiles or bricks can also be used. Paving stones are also a good option.
2. Lovers of rustic style who have built a house made of wood should take a closer look at eco-paths made from wooden saw cuts.
3. A good option is combined paths, the edges of which are decorated with small pebbles, and the middle is filled with large stone slabs.
Regarding the lawn, there may also be several options. For example, one of the most popular options today is rolled lawn, which has an ideal appearance. To save money, you can plant the grass yourself. But this process is quite lengthy and requires periodic reseeding of bald spots and maintenance of the area.
If the design of a site with a bathhouse has a significant area, then it can be decorated with flower beds. Such living decorations will be an excellent solution for any area. The most popular options for flower beds today are:
1. Living borders that are planted on both sides of the paths. For this, it is best to choose low flowers, up to 45 cm high. The width of such borders can be about a meter.
2. Mixborder. Offering different variations in shapes and types of colors, such designs delight with their appearance throughout the year. In addition, when properly equipped with a mixborder, it is possible to create the effect of continuous flowering. To do this, you need to wisely combine annual and perennial plants with lush greenery. This will result in a gradual change of colors, constantly changing the appearance of the planting.
3. To fence the flower bed, simple rough stones can be used in a relaxed manner. Brick and wrought iron fences also look good.
4. Arabesques - flower beds that imitate the outlines of an animal - look very good in modern areas.
5. A fairly common technique for decorating flower beds is the use of available materials on the site. For this, an old barrel, bicycle, cart, car tires, etc. can be used. It all depends on the owner’s imagination.
6. If there is no free space on the site, then the flower beds can be oriented vertically. For this, various boxes and flowerpots, wall panels and multi-tiered flower beds are used - there are countless ways to get out of the situation in this case.

The modern design of a site with a bathhouse should include a carefully planned recreation area. You can arrange it as follows:
1. This area must have a flooring that will protect it from rain and sun.
2. The floor is laid with stone, clinker bricks or deck boards.
3. There are many options when choosing furniture. The plastic kit is considered the most budget-friendly. Rattan furniture is also a good option; artificial rattan is considered a cheaper option. Wooden furniture looks great in such gazebos. Forged elements will also come in handy here.
The development of a design project and its subsequent implementation requires certain knowledge and takes quite a lot of time. Therefore, in most cases, it would be better to entrust these actions to professionals. The InnovaStroy company has been designing, constructing and finishing private houses and cottages for several years now. Our specialists have extensive experience in site design, and therefore are able to bring any client’s idea to life.
By contacting InnovaStroy, you can be sure that all your wishes regarding the development individual house projects in Moscow will be heard, because customer focus is the main principle of our work. Besides, You can get a number of benefits by contacting our company:
1. Development of an individual turnkey house projects can be carried out at a standard price. We know how expensive it is to build a house, and therefore we offer our clients a range of discounts.
2. Possibility of communication via Skype. Don't have free time to visit our office? No problem - contact a company representative via Skype without wasting your time on the road.
3. All company employees are professionals in their fields. Using high-quality equipment of the latest generation, they are able to perform work of any complexity.
4. Meeting deadlines. We do not miss the agreed deadlines, and you can be sure that the facility will be put into operation on time.
5. All work, from design to finishing, can be performed by InnovaStroy specialists. Now, in order to get a turnkey cottage, you do not need to contact a number of organizations - everything can be done by representatives of one company.
Order landscape design project now and be convinced of the high professionalism of the InnovaStroy employees!
Bathhouse is an integral element of many cultures. Russian, including. This is the key to healthy body and soul. Here you can have a great time with family and friends, improve your health, and relax. Every year the construction of a bathhouse on a country site is becoming more and more popular. It can be either a separate building or part of a house. The traditional location of the steam room is a separate structure located in a remote part of the yard, hidden from prying eyes. Previously, the location of the bathhouse was determined by the proximity of the water source. In the modern world, where landscape design can fulfill any desire, the place for construction can be chosen based on the general style of the landscape.
The building can be made in a traditional style: as a wooden frame. If the style of the site is modern and progressive, then the building can look completely different, taking the familiar image to a new level. A mandatory procedure after the bath is swimming in a cool pond. This is certainly taken into account during construction.
The project can be of two types: with a pond outside or swimming pool inside the building. The first option involves a convenient and short path to a pond, which is framed by a dense hedge of non-deciduous plants. Such a natural “screen” will allow you to avoid discomfort and awkward situations. The building with the swimming pool also houses a steam room, shower, locker room and relaxation room.
The steam room, in any case, is finished with natural wood that does not emit resin and has good thermal conductivity. In no case can wood be treated with chemicals. When choosing a type of wood, you should take into account its color and harmonious combination with the main shades of the room. Total wood finishing can be effectively diluted with natural stone masonry. Part of the wall made of this material will not only look original, but will also contribute to greater heat conservation. During construction, the number of people who will use the steam room is taken into account. From this factor the area of the building is calculated.

The most convenient materials for showers and pools are tiles and stone. It is optimal to install a heating system for the pool. In your free time from using the steam room, you can heat the water and use the pool in the traditional way. The use of several types of stone and wood gives the room originality and special charm.

The external arrangement of the bathhouse can follow the architectural forms of the house or be individual. Most often, the outside of the room is decorated with wood and stone. In the regular style, the building has quite strict outlines. The cottage style represents the steam room as a room made of brick and tiles.

The paths from the house to the steam room are laid with stones or tiles. It is better to fill the soil near the building with concrete. If the bathhouse is built in a real Russian style and is heated with wood, then a wood-burning room is installed next to the wooden room. It is also perceived as a colorful decoration object.

A pond or pool is equipped specifically for a bathhouse.
If there is a natural source of water on the site, then the room is built next to it. If the lake is artificial, then it is located closer to the place where the steam room is being built.
The reservoir must be equipped with a pump with a cleaning filter. The water must be clean. The presence of several light sources is important. Spotlights located at the bottom of the lake and along its edges are often used. As a functional decorative element, wooden railings and comfortable steps leading to the middle of the pool depth lead to the pool. If its territory is large, then a wooden bridge with lanterns can be built over it.

When choosing plants, preference is given to evergreen, non-deciduous species. The ideal crop is pine needles. It is used for hedges that frame the paths from the bathhouse to the pool and the pond itself. This is a beautiful and reliable protection from prying eyes and uninvited guests. In addition, pine needles release very useful phytoncides, which enter the human body much more actively after a steam room. In winter, pine needles not only retain all their protective and decorative properties, but also become even more spectacular with the appearance of snow.

For the summer season, a flower bed with primroses (daffodils, crocus, primrose and many others) is laid out around the building with the steam room. If the area is large, recreation areas are created next to the bathhouse. A gazebo with a swing and a bench is installed on it. Bright fragrant flowers will create a real spring atmosphere. Planting flowers in containers is allowed. To create a real Russian flavor, old tin buckets, wooden tubs, and watering cans serve as containers.
You can plant flowering shrubs (lilac, jasmine) at the entrance to the bathhouse. It is not advisable to plant large trees near the building. The steam room allows one or two small windows and is usually a fairly dark room. It is preferable that the sun's rays fall into these windows, creating a pleasant atmosphere. Suitable varieties would be:
Fruit-bearing trees are most valued next to a Russian bathhouse. As a symbol of the wealth and fertility of the Russian land.
It is appropriate to plant some herbs near a pond: cilantro, mint, lemon balm. Their fragrance will reach the bathers in a pleasant wave. A large pond can be decorated with reeds and water-loving plants. It is important to ensure that garden plantings and the water surface are separated by a coastline.

The area of the pond and near the building with the steam room can be decorated with decorative lamps using alternative energy (solar batteries), in the form of animals, insects and mythological creatures. For flowers, many available means can be used as a container. Do not throw away old buckets, watering cans, troughs and even wooden tubs. They plant:
In this way, you can create a real one from plants that cannot live in the same soil.

A wooden well will become an amazing and truly colorful decorative object. It doesn't have to be real and functioning. It is enough to build its outer part, as similar as possible to the original. Near the bathhouse, this element will look very natural and organic. As if they were about to come out of the steam room for a bucket of ice water. The place near the well is decorated with flowers and shrubs (lilac, raspberries, grapes). The well should have a small roof, decorated with carvings and wooden plant elements (leaves, flowers, bunches). A wooden bucket near the well will complete the look.

There is also room for a waterfall near the bathhouse. But not in an elegant aristocratic style, but in a simple, rustic one. To do this, you can use the same imitation of a well. A pump is installed inside that will supply a stream of water from an inverted bucket.
In most cases, any summer resident is afraid to completely change the landscape design on his summer cottage without professional help. But don’t be afraid to set goals for yourself and achieve them; your summer cottage plot is a completely feasible task that anyone can accomplish based on their aesthetic and taste preferences; you just need to learn the basics of landscape decoration.
The area around the bathhouse
Thus, in order not to spend a large amount of money when ordering the services of expensive designers, you can decorate your plot at the dacha near the bathhouse yourself, and you can landscape it with various plantings, adding alpine slides and bridges to the landscape design. Such aesthetic appeal of the territory will not only please the owner of the summer cottage, but will also affect his mood.
Regardless of the size of the area you want to decorate - be it a small area or a large one, you first need to select various plants for planting. Landscaping is the foundation for landscape design of a dacha area, because none of the decorative elements made by yourself can compare with the appearance of nature. The main attribute of landscaping is the creation of a lawn cover, a similar task that every summer resident can do. The most attractive lawn can be obtained by sowing special seeds that are designed for growing lawn coverings. Ordinary grass, even well-groomed and evenly trimmed, will never be able to give such an effect. For the weather conditions of our country, this is the best option.
It is also impossible to imagine the landscape design of the area, which is located near the bathhouse, without plants such as conifers, since they practically do not require care, and such planting looks great. When decorating garden plots, dwarf conifers such as juniper are in particular demand, because they have a beautiful appearance and are able to fill the garden plot with invigorating aromas. Coniferous plants can be used either separately or together with other plant varieties.

Planting in front of the bathhouse
You can complement the landscape design near buildings with the help of large stones, which, with some effort, can create a beautiful alpine slide. In addition, you can also use additional decorative elements for landscaping areas, for example, beautiful pots.
Think about it for a minute: you have decided to spend your weekend with family or friends, and upon arrival at the site, the following picture opens before your eyes: a shabby bathhouse located in an overgrown area, where there is a lot of garbage and scattered firewood. Even if it is a pleasure to take a steam bath in such a steam room, then spending time outdoors in front of the steam room is not very pleasant. And here is another picture: the interior of the steam room is Russian style, in front of the terrace there is a clean pond, next to it there is a gazebo with a brick oven, where you can cook barbecue and have fun with friends. Such a landscape design near the bathhouse will please the eye and give a lot of positive emotions.
Man loves to contemplate beauty with his eyes. And although in reality it is not difficult to arrange a personal plot in front of a bathhouse, most people are simply perplexed as to how to do it. Before you begin to design the landscape design of the area near the bathhouse, you should decide on the style of the entire area. The central and semantic detail here, of course, should be a building such as a bathhouse, and it will be necessary to continue to build on it. It should be created in such a way that minimal care is required for it, since you will come to your summer cottage to relax.

Choosing a style for the area around the bathhouse
Let's look at the most popular styles from landscape designers that will help you properly organize the area in front of the steam room:
This style is more suitable for the male half, who loves this extraordinary way of decorating their garden plot. In the central part of the territory there is a steam room, which has quite strict shapes; the material for its construction is brick or block. From the bathhouse it is necessary to plant plants in a checkerboard pattern, and between them there are areas for recreation, for example, a gazebo and a pond. It is better to plant the plants as oriental ones; they grow rather slowly and do not need to be cut. The form can be given a strict one. Moreover, this form is quite relevant today. This interior will also be well complemented by a small labyrinth, which is created from various plants. The existing terrace can be made of several levels and connected with the help of bridges and gazebos. To make this style a reality, you need to first outline the territory on paper and only then begin to translate it into reality.
This style is indispensable for an unforgettable vacation. In this style, in the central part there is a domed gazebo with a barbecue. And then you need to arrange spicy varieties of plants so that your garden smells fragrant. It is necessary to place as many benches as possible throughout the garden. At the same time, the plantings should require minimal care. Paths will not be required in this style. This style is characterized by a calm, unhurried relaxation along with bath procedures.
The rustic style dominates here, where a lot of stones predominate. This style is cozy. There are no strict lines here; you can use some tips.
The main principle of this stylistic direction is convenience.
If for a summer resident a steam room is a whole religion and you have been building it over the years and with great love, then it is better to opt for the Japanese style. Its main principle is simplicity, an abundance of stones with low-growing perennial plants. Almost everything is green and gray in color, and only in some places should red bushes grow. And in particular, it looks beautiful in front of the steam room. There should be no water in this style, although there is an imitation: something like “dry” streams and rivers, which are lined with pebbles. And across them are bridges made of wood. And everything in this style is aimed at reflection, and therefore, if the steam room is a real outlet for you after the bustle of the city, where the rhythm is frantic, this is your option. And if you decide to relax at your summer cottage with a group of friends, then pay attention to the following style.
This landscape design must certainly include a real Russian bathhouse. In such an area, time seems to stop, and it looks abandoned. In some areas, firewood for the steam room is neatly laid out, in others, a huge cart wheel is leaned against a tree. Also in this style there should be flower beds of various varieties of flowers; pots for such plants should be made of buckets or watering cans. This is the ideal style for a garden plot in front of a steam room.
Any of the above options has its own advantages and disadvantages, and only the gardener can decide which one to choose.
A harmonious landscape design can emphasize the taste and individuality of the owner of a country house. There is no need to hire an expensive specialist. Regardless of the area of the plot, it is interesting to plan and design the territory yourself, based on your own preferences. Placing a bathhouse on the site deserves a well-calibrated approach. The information below with a gallery of current photos will help you learn more about the important details of landscape design and admire the harmonious design of the territory.
It is easier to design a site from scratch when the area retains the pristine purity of nature. Having a home is not a problem in most cases. But the lived-in space can also be transformed; the main thing is to develop a clear concept. Therefore, landscape design always begins with planning, which includes the following stages:
Comment! If the area is small, you should set priorities in advance.

A clutter of buildings and decorative elements does not contribute to the formation of a harmonious landscape design.

When drawing up a landscape design plan, it is advisable to have information about the characteristics of the soil and groundwater level. This also matters when planting flower beds, building a bathhouse or arranging a garage.


A country vacation cannot be considered complete if there is no bathhouse on the site. When choosing or drawing up a project, they are guided by the size of the site, the planned financial costs and strive for compatibility of style with a residential building. It is very important to find a suitable place on the site for a bathhouse. Rest is invariably associated with a peaceful atmosphere, and it is advisable not to disturb your neighbors. Based on the following recommendations, it will be easier to choose a suitable area for a bathhouse:
In addition to the correctly selected site, the external design of the bathhouse plays a significant role. It is desirable that the walls of the house and the bathhouse are made of the same material. This is especially true for landscape design if the building is in plain sight. The exterior of a bathhouse hidden in the thick of green spaces is less important. But it is better to choose a roofing material similar to the main building. This contributes to a harmonious perception of the design of the site as a whole.


The attractive design of the site is formed by the combination of garden paths and lawns. There are many variations of arrangement, let's start with the forms. Some people like clear geometry, others prefer to bring landscape design as close as possible to the natural manifestations of nature and design winding paths. The material for the arrangement is selected taking into account the general style of the site:




The origin of the lawn on the site is also different. Availability of funds allows you to supplement the landscape design with lawn delivered in rolls. In this case, the ideal appearance is guaranteed. You can save money by planting lawn grass yourself. The process is lengthy, and you can achieve an impeccable appearance of your landscape design if you periodically reseed bald spots and regularly care for the area.


Flower beds and flower beds will bring visual pleasure while staying in a suburban area. Having studied the possible design options for color compositions, it will be easier to choose an interesting option for the landscape design of your own site with a bathhouse. The materials used in the arrangement and the location of the flower beds can transform the most inconspicuous area into a fragrant Eden. The following types of flower beds are popular:

The use of available materials when decorating flower beds on a site is one of the most popular landscape design techniques. Bicycle, barrel, tires, cart - it is not possible to list all the options. The imagination of the site owner can exceed all expectations.
A compact area is not a limitation for planting flower beds. In this case, the design moves from the horizontal to the vertical plane. Various hanging pots and boxes, multi-tiered flower beds and wall panels - there are many ways to beautifully decorate a space without taking up free space.

Landscape design covers all corners of the country property; in addition to the bathhouse, the territory is often equipped with a recreation area. Recommendations for arrangement are as follows:



Artificial ponds can highlight the sophistication of landscape design. It doesn’t matter whether it’s a pond, a fountain or a waterfall, the murmur and coolness of water always have a positive effect on a person’s psycho-emotional state.



The techniques used in landscape design have many faces. The presence and design of certain structures are largely determined by the financial capabilities of the owner of the site. But with a creative approach, even a small area can be transformed without major investments. The main thing in design is imagination and perseverance.
Probably every summer resident dreams of having his own bathhouse in his country house. But really, it's worth it! No other holiday can compare with a relaxing break in a bathhouse after active, hard or even dusty work in the garden. There are different types of baths, and before building a bath you need to decide which type of bath will best fulfill its role?
As you know, baths are distinguished by temperature and moisture.
The hottest, but at the same time the driest is Finnish (sauna), in which the temperature reaches up to 140
degrees, but the moisture content was only recorded approximately 15
%.
Russian bathhouse seems to have a “golden mean” in contrast to the hot Finnish and humid Turkish. Its temperature reaches 60-80
degrees, with humidity 30-45
%.
But in Turkish bath you will immediately feel more humidity, since there is about 100
%, while the temperature reaches just 50
degrees. But this does not mean that you won’t sweat in a Turkish bath; the moisture transmits temperature very well.  A little about the design of the bathhouse.
A little about the design of the bathhouse.
For anyone who has built a dacha, building a bathhouse will seem like a nonsense matter. Moreover, you need to build it with joy and anticipation of receiving the joy of steaming in a bathhouse. Of course, first of all, you need to choose the optimal place for the bathhouse (more on this below), so that it fits into the overall style of the garden, so that it does not interfere or block the view of the garden or flower garden. Before building a bathhouse, think and calculate the material you need, because if you want to use it only in the summer, then you don’t need to insulate it so much. Using my own example, I will say that the size of a bathhouse for one or two people may well vary from 30 square meters, taking into account the fact that the insulation of the bathhouse for winter use will take up enough space.
The bathhouse is usually divided into three parts and consists of a dressing room, where you can also put a table and benches. Next we pass the washing room (dressing room), where you can wash yourself before taking a steam bath, and in the summer it can also be an ordinary shower room. And the very heart of the bathhouse is the steam room (or sauna).
These three rooms should have one window each (3 in total), but they are small in size so that heat does not escape through them. There are also 3 doors that must open outward for safety reasons.
Interesting moment! Doors in the bathhouse should be made almost entirely of wood, durable polymer or heat-resistant glass. If you install an ordinary door with an iron handle, then you will not be happy))) Iron in the bathhouse gets very hot and can seriously burn you! Therefore, first of all, I will warn you against troubles and advise you what I bought myself.
Better doors for a bath buy in online store, which has long proven itself in the sales market. It doesn’t matter what kind of doors the material is, I personally liked the ones made of glass with a pattern about nature. I took a steam bath and really felt refreshed, because there was a pleasant, fresh atmosphere around me - a drawing of nature, fragrant brooms, aromatic oils!  What do we build a bathhouse (sauna) from?
What do we build a bathhouse (sauna) from?
The materials are all simple, roughly speaking, accessible. The construction of a bathhouse begins with the foundation. Happens:
— strip foundation. Monolithic or block. This is the simplest and most common type of foundation for small buildings;
— columnar foundation. Or support-columnar (see photo below). For dense soil. The pillars are installed at the corners of the building and at the junction of internal walls;  — screw foundation. It should be used if you have moving, soft soils or a slope.
— screw foundation. It should be used if you have moving, soft soils or a slope.
— pile-grillage foundation. The piles must be screwed into the ground using levers and then filled with concrete. This strong type of foundation is used in areas with quicksand. Yes, there have been cases when an unstable building simply “floated away,” but it’s better to “Measure twice, cut once.”
Let's move on to the walls. It is better to build them from pine timber, 100x100 mm in size. We quickly and economically decorate the inside of the bathhouse with wooden clapboard. We cover the roof with slate; of course, ondulin will look more beautiful, matching the color of the roofs of other buildings and structures. We make the ceiling from boards (then we also cover it with clapboard). We insulate the attic with a solution of clay and straw. We lay planed wooden boards on the floor (but first insulate it!). Everything else is small - windows, doors, walls, barrels and buckets, and all the other internal utensils.  How to insulate a bathhouse (sauna).
How to insulate a bathhouse (sauna).
After the main construction of the bathhouse, we carefully insulate it. Basalt wool is excellent for this. First of all, they insulate the ceiling, then move on to the walls. The floor should already be insulated; we place the cotton wool in advance in front of the floorboards. Next, we cover the insulation with a layer of vapor barrier, onto which, so as not to fall off, we immediately nail wooden slats. You need to attach rolled foil to the slats themselves, and glue the joints with metal tape. Left a little! We trim the ceiling and walls with wooden paneling made from linden or aspen; it is believed that this is the best wood for a bathhouse. Well, the bathhouse is ready!  And now in the end I’ll tell you, what place on the site to choose for building a bathhouse.
It is important. The best place for a bathhouse is the far corner of your dacha or garden plot. Since the bathhouse has a certain percentage of fire hazard (this depends on the care of the bathhouse), it is better to locate it away from the country house. It happens that a bathhouse was built far from the house, but literally 5 meters away in the garden there was a pile of hay that was not used quickly. That won't do either.
And now in the end I’ll tell you, what place on the site to choose for building a bathhouse.
It is important. The best place for a bathhouse is the far corner of your dacha or garden plot. Since the bathhouse has a certain percentage of fire hazard (this depends on the care of the bathhouse), it is better to locate it away from the country house. It happens that a bathhouse was built far from the house, but literally 5 meters away in the garden there was a pile of hay that was not used quickly. That won't do either.
But also expect that the utility block is not far from the bathhouse, there may be a firewood shed and water supply...  Plants near the bathhouse.
Plants near the bathhouse.
Since the bathhouse is being built on a garden plot, how can you do without flowers! Do you know what are the best trees, bushes, herbs and flowers to plant near the bathhouse??? Well, of course, fragrant and medicinal! From the trees, plant several birches, they have medicinal buds and young leaves. One is sticky, its color makes excellent bath teas. Juniper can fill a bathhouse with a magical aroma; its branches, emitting medicinal phytoncides, will not only decorate the steam room, but will also drive out any infection from you! And near the very entrance to the bathhouse, plant a flower garden: mint, oregano, thyme, St. John's wort, chamomile, sage and coltsfoot. These plants are the most recommended for preparing infusions and teas taken in the bath. Well, or you can imagine a flower garden like the one shown above in the picture, where there are no less fragrant herbs. Enjoy Your Bath!!!))) 
Flowers are the brightest and most attractive representatives of the plant world. They are the main elements in creating flower beds and decorating local areas. Various types are used to create stylish and vibrant landscape designs.



Competently designing a flower garden is a great way to decorate a plot of land near country houses, dachas and other buildings. Plants of various colors and shades will add color and expressiveness to the exterior. The decorative properties of flowers have been known for a long time, and a huge selection of varieties offers designers unlimited possibilities.
Flower beds are set up in various locations of the local area. Proper design will turn the most ordinary and compact area into a colorful decoration. Experts from the field of territory decoration have compiled a list of standard options for placing and arranging flower beds. Using the recommendations, anyone can decorate a flowerbed with their own hands.


The best options are a colorful flower garden near the gate or along the fence. This design will transform the overall exterior and attract the attention of guests. Experts recommend using delphinium, a tall perennial plant with about 450 species in a variety of colors. You can complement the composition with viburnum or cherries.
The beautiful and delicate color of fruit trees will add a touch of sophistication to the decor, and in the summer, bright berries will harmonize well with other plants.


The entrance to the local area creates the first impression. A colorful flower garden near the gate indicates that the house is inhabited by good-natured owners with excellent taste.
To decorate a flower garden in the initial location, near a private house or cottage, use the following plants:









We divide the flower garden into sections:



An ordinary path can become a colorful and expressive decoration of any garden or yard. Before starting work, you need to dig up the area along the path and then remove the top turf layer. Next, you need to fill the resulting recesses with soil prepared in advance, suitable for specific plants.
To make the flower garden look neat, mark its contours.



Experts often use a technique called a “sunny flowerbed” in landscape design. The flower bed is placed in a bright place. Natural lighting will make the colors more expressive.
The following types are perfect for arrangement:







Landing should be done in the evening or in the morning. A few hours before starting work, you need to water the plants.
The “Rainbow Bench” technique is the design of a flower bed near a bench or bench. This design will create a cozy area for rest and relaxation on the territory of the land plot. In this case, the following plants are used:

Live butterflies will add charm to your flowerbed. Insects pay attention to the buds of plants that attract their attention with color and aroma: purple echinacea, chamomile, sage, thuja, zinnia (popularly called majors).
If you decide to give the flower garden a round shape, consider the color of the flowers, their shape and height when creating the composition.
By competently alternating different representatives of the flora, you can create a dynamic and original flower garden.



Another standard placement of flower arrangements is next to the recreation areas in the yard (gazebos, open verandas and much more). These elements in the local area will become much more attractive and beautiful after placing flower beds nearby.
In the warm season, a gazebo is the best place for a comfortable time in nature. The best option for creating a flower garden: divide the overall composition into separate squares and plant plants in them. Experts strongly recommend do not choose more than six colors for decoration.

The following options are ideal:


To visually separate individual parts of the flower garden, use sawdust, chalk, brick chips, sand and other similar materials.
Flower beds are often arranged along the walls of a house or border. A variety of plants planted near the house will make the building more attractive and decorate even the simplest and most budget-friendly fencing.
In this case, it would be ideal:




If there is a lack of sunlight in the area where you plan to set up a flower garden, opt for the following plants: fern, lily, hosta, begonia, balsam. After planting, be sure to water the plants thoroughly. Tall plants need to be supported on supports.

If the area around the bathhouse is empty, it is necessary to pre-plant it. Lawn grass is ideal for this. It is easy to care for and affordable. To keep the grass looking great, it needs to be trimmed periodically. This plant feels great in different regions of Russia.
To create a flower garden near a sauna or bathhouse, coniferous and evergreen plants are actively used. They look great at any time of the year, do not require care and can easily withstand the vagaries of bad weather. The following are very popular: juniper, thuja, mountain pines of various varieties, and dwarf spruce. Plants not only decorate the area, but also give a pleasant aroma.

There are few landscape design styles that are suitable for arranging flower beds near bathhouses.
This option is especially popular with the stronger sex. The object itself is in the center of the composition. The bathhouse should have laconic and strict forms. Plants are placed in a checkerboard pattern depending on the structure. In between, you can equip a seating area.
Make a choice in favor of oriental flora. They grow slowly, so there is no need to trim them. Give the bushes a strict shape. This design technique is classic. The garden will be decorated with a small “living” labyrinth.

In this style, special attention is paid to smell. Choose fragrant, fragrant plants. In the garden near the bathhouse there are many benches, next to which there are various plants. The main characteristics of the decor are peace and relaxation.
This is a rural destination. A lot of stones are used for decoration. There is no place for strict shapes and lines. Paths made of stones can be decorated on both sides with low plants. Place natural wood furniture in the garden.
When choosing flowers for your flower beds, choose options with colorful buds. If you want to complement the style with trees, various fruit varieties are ideal: pear, apple, cherry. Climbing plants will fit perfectly.

The main characteristics of this direction are lightness and simplicity. Perennial plants are used in harmony with the abundance of stones. Red shrubs are used as elements. The rest of the color scheme consists of green and gray.
An ideal style for arranging a garden with a Russian bathhouse. Flower beds are made up of flowers in pots (an old bucket or watering can serve as a container). Flowers of various varieties and colors are planted in flower beds. The composition is complemented with stacks of firewood.


For interesting tips on flower bed design, watch the following video.
Landscaping the site of a private house, urban or country-type, is a process no less labor-intensive, costly and creative than creating the interior of a home. A beautifully designed spacious garden plot or a small backyard, captivating with its originality - in order to realize your ideas about the beauty of landscaping the local area, all means are good. Even within an urban private household with a small piece of land, you can create not only an attractive, but also practical green corner. Well, on the scale of suburban areas, the implementation of various types of landscape design will be limited only by your own imagination and budget for landscaping the territory. In our extensive selection of design projects for decorating adjacent areas, we tried to collect examples for every taste, budget and stylistic preference. We hope that you can be inspired by interesting design ideas and bring to life your own ideas for organizing landscape design in your summer cottage, garden area or private yard.


Before you start purchasing the necessary equipment, seedlings and finishing materials, it is important to draw up a clear and detailed plan for the location of all elements of landscape design - from large buildings to the smallest bush. After all, even creating the image of a site that seems to have been created by nature itself requires the tireless attention of the owners. The more detailed and accurate your layout of elements and the sequence of their occurrence on your site, the less time, effort and money you will spend on landscaping the local area. Agree that it would be a shame to spend a lot of effort creating a flower bed in a place where you will subsequently have to lay a water supply for an artificial reservoir.

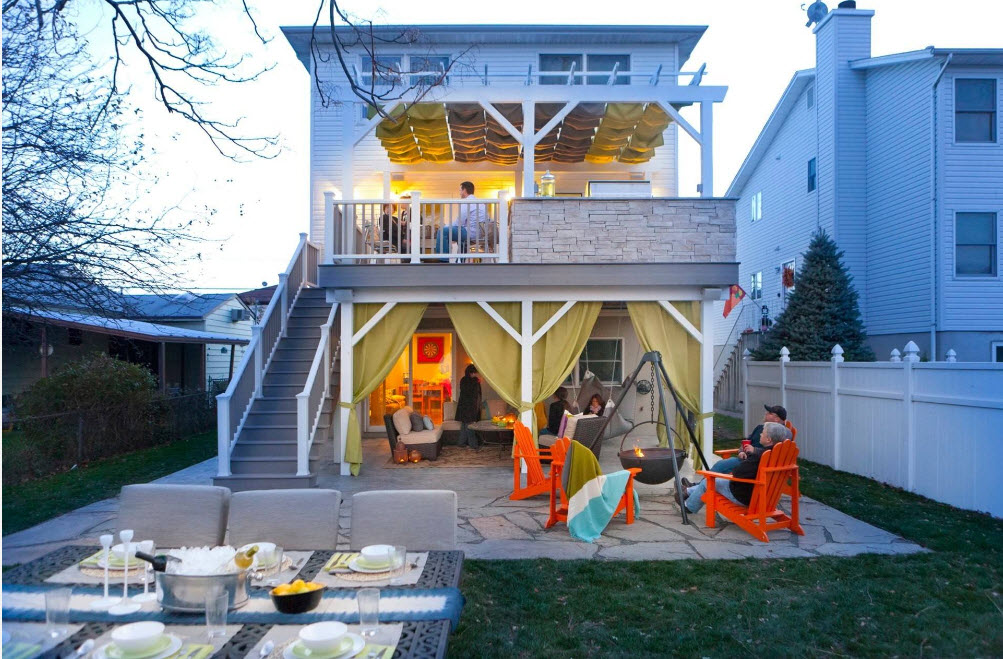

On the detailed plan for the location of landscape design elements on the site, it is necessary to note:
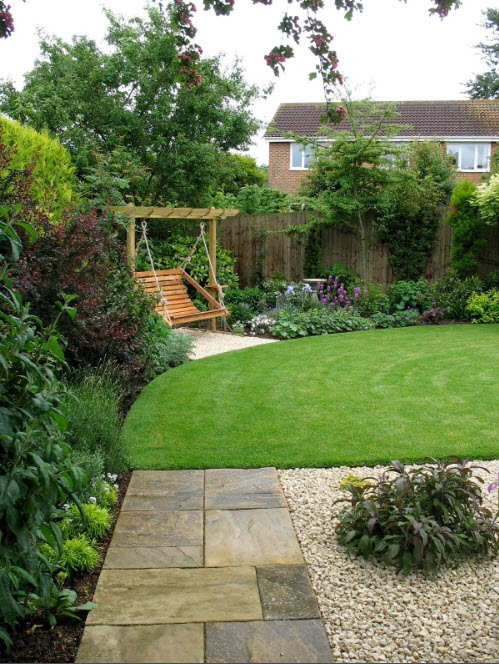

There are a lot of options for landscape design; there are design styles with their own basic concepts and motifs, within which some classification can also be distinguished. But we can safely say that all the basics of stylistic trends are just a “skeleton” of design, to which you can add your own ideas and fantasies.



Conventionally, all design options for local areas can be divided into those that look as if nature itself created the image of the site, and man was only able to effectively fit into the resulting picture. It seems that perennial plants themselves grew in surprisingly organically selected places, bushes and flowers were located around them, and small ponds seemed to have existed in their places for many years - the person only laid paths between these harmonious elements of the site and used a lighting system to highlight the most spectacular ones.


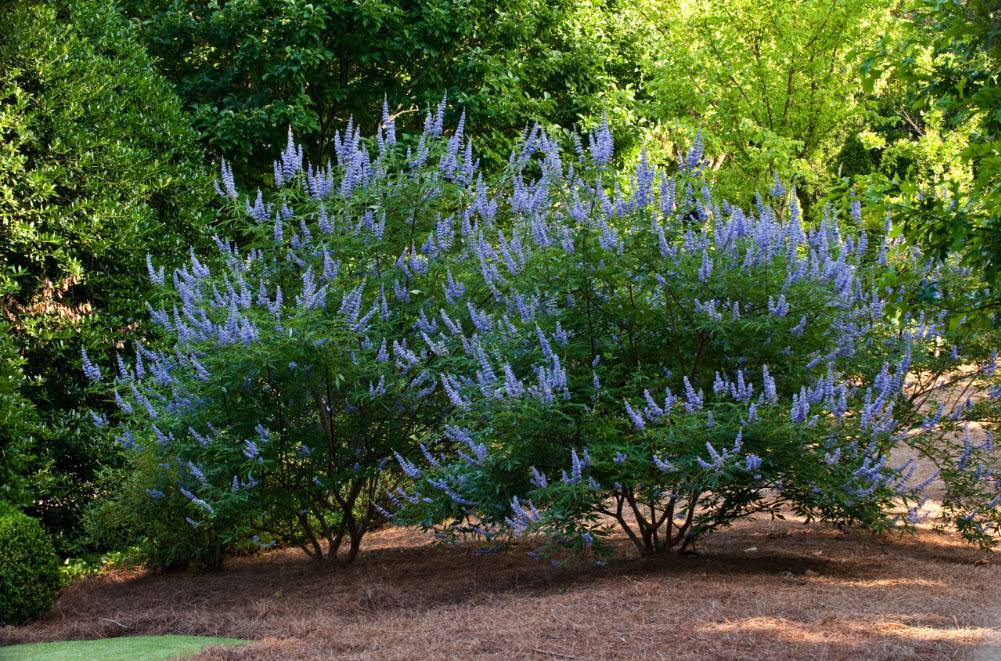

The second option is a qualitative opposite - strict symmetry, precise sizes and shapes, clarity in the arrangement of all elements, indicating the tireless attention of the owners to the appearance of their local area. If there is a lawn on such an area, then it is perfectly trimmed, the garden paths are stunning with the clarity of their shapes, and in the flower beds the flowers are arranged according to their blooming time.


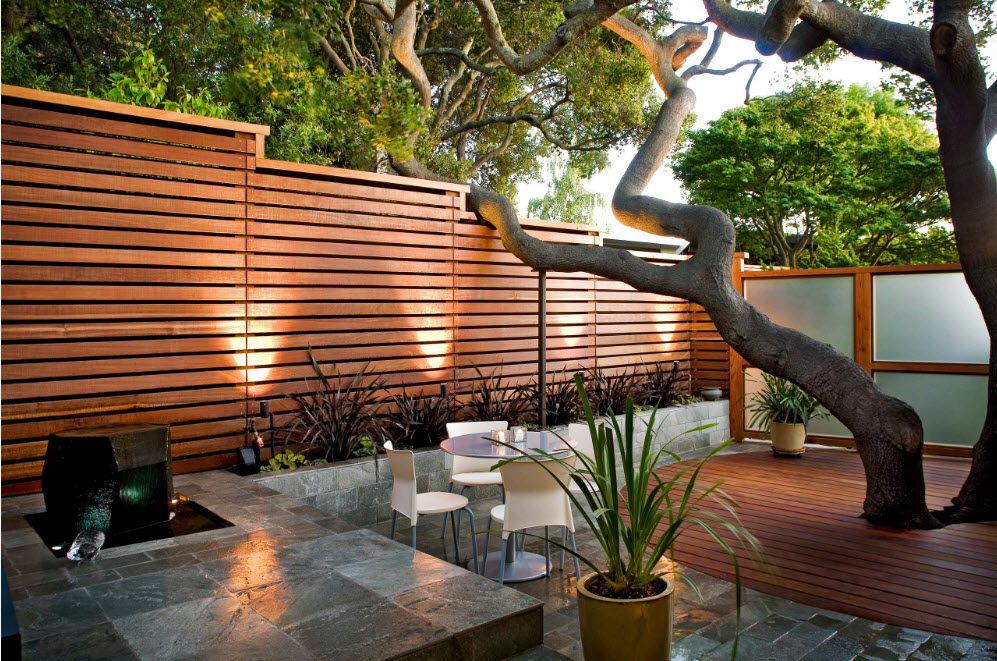
Garden paths are not only a necessary element of landscape design for moving around the site at any time of the year, but also a way of zoning the territory and decorating it. Proper placement of paths will help you spend a minimum amount of time and effort moving around the site, between its main elements. Regardless of what style of territory design you choose, what to fill your garden plot or small yard with - paths are necessary to move from the house to the garage, gate or gate, buildings (gazebo or canopy) and various landscape elements.


The main requirement for a garden path is the shortest distance from one element of the site to another. Sometimes, to shorten the path, it is necessary to sacrifice the beauty or originality of the landscape design element being laid. As for the width of the paths, there is an unspoken rule for the main tops - 1-1.5 m. For small paths leading the owners of the site to the most hidden corners of the yard - at least half a meter wide.


In addition to size, there are also some requirements for the appearance of the tracks. These territory design elements should not resonate with the image of the site. Paths must also correspond to the basic choice of landscaping materials. If there are an abundance of stone structures (barbecue, fencing, lining the foundation of a building or even finishing the facade), it would be logical to use natural material for arranging the site with garden paths.

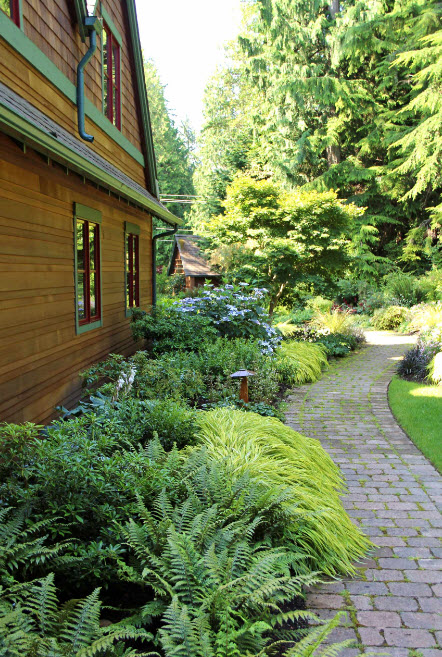
Conventionally, all types of paths can be divided into two types - solid and non-solid. The name speaks for itself. The choice of one type or another will depend on the size of the site (length of paths) and the role of garden paths in its arrangement (whether they are a key design element or play an exclusively practical role).

By type of material, garden paths can be divided into:

Here is an example of designing a garden path in the now popular steppingstones style. Elements of such trails seem to represent places to place your feet - you move along large stones or sawed logs dug into the ground. One of the practical and at the same time economical ways to design such a path is to make concrete tiles of various shapes. You can make a beautiful, modern and practical path on your own.


An original and outwardly very attractive effect can be achieved by combining the material used for garden paths. For example, strictly square concrete slabs look harmonious when combined with pebble stone. No less effect can be achieved by combining solid wooden paths with small pebbles or plasters.




Flower beds and flower beds are a necessary element of any landscape design. Even in the most modest-sized courtyard you can find a place to organize a flower bed, especially since there are a lot of types of these landscape design elements. Flowerbeds differ in shape and size, location in relation to the horizon and the choice of plants for planting. Every owner of a personal plot, summer cottage or private courtyard will be able to find their best option.


Flowerbeds are divided into the following types:
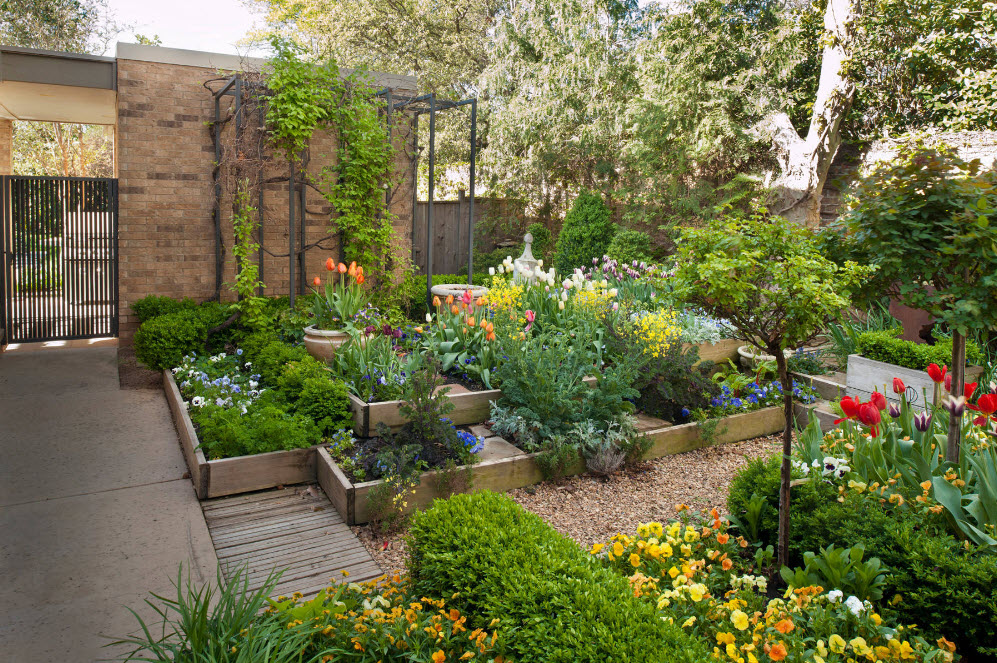


You can often find raised flower beds in garden plots and in the courtyards of private houses. Which are used not to decorate the territory, but as an agricultural element - for growing cucumbers and tomatoes. The concept of “dacha hard labor” has sunk into oblivion for many of our compatriots, but the opportunity to bring fresh vegetables and herbs to the table overpowers modern trends in landscape design.




Small ponds, fountains, ponds and home waterfalls have always been popular with both landscape designers and their customers. If we look towards the Japanese design of gardens and parks, which has become an example in many areas of this type of design art, then stones, plants and water should be present on the site.
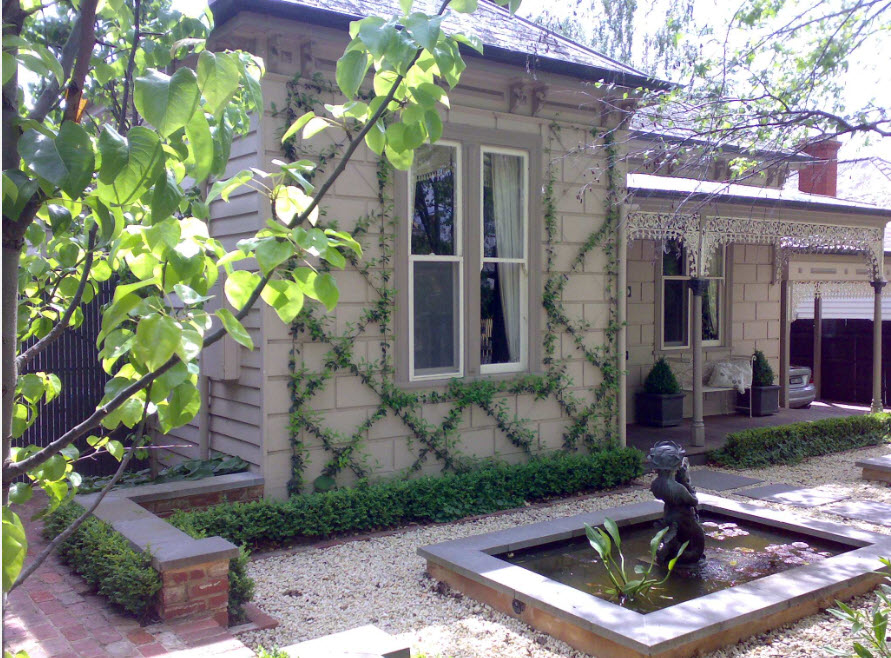
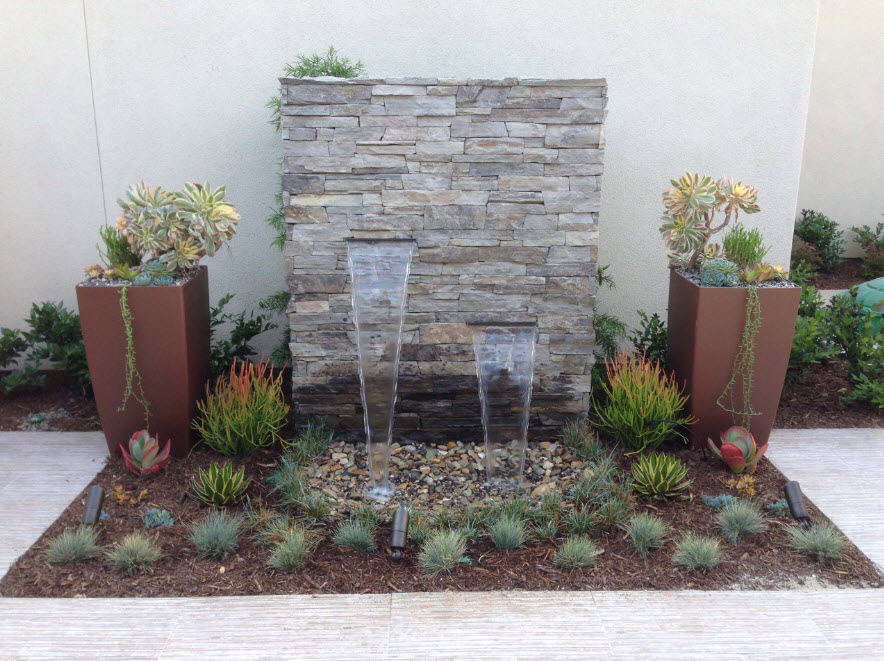
When organizing water structures on a site, first of all, you need to decide for what needs you need them - will it be an exclusively decorative pond or will the water from it be used for irrigation, for example.
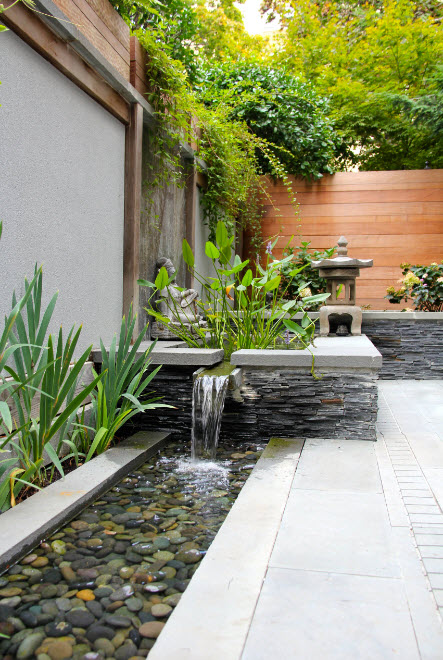

Any area needs fencing. Of course, the fence design, material and color palette will be chosen by you in accordance with the design of the facade of your house. But fencing the local area can be used not only to mark the boundaries of the site, protection from uninvited guests and prying eyes, but also to decorate the landscape design of your yard. Climbing plants planted near a mesh fence or fence with special hooks will create a green image of the boundaries of the site.




By combining fencing with vertical flower beds, you can create a completely unique image of the boundaries of the site and the entire territory as a whole. Original “live” inserts of greenery and flowers will refresh the appearance of even the most urban fence.

Having even a very modest-sized local area, any owner wants to organize places for outdoor recreation, an area for meals, barbecue preparation, sectors for accommodating guests and holding parties. Depending on the size of the plot, your needs and financial capabilities, you can design recreation areas with different functional backgrounds.


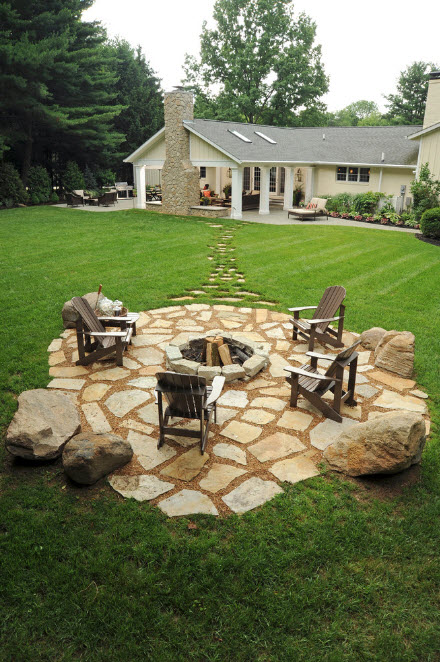

From European countries, the motif of organizing recreational areas similar to Spanish patios has penetrated into landscape design. A small area, most often fenced on all sides by buildings, structures or a fence, is arranged in a universal way - here you can simply talk in the fresh air, have a snack, drink a refreshing drink, receive a small group of guests and even have a modest party. In Russian realities, such a place to relax must necessarily be accompanied by the presence of a barbecue - outdoor recreation without cooking barbecue is not considered successful.




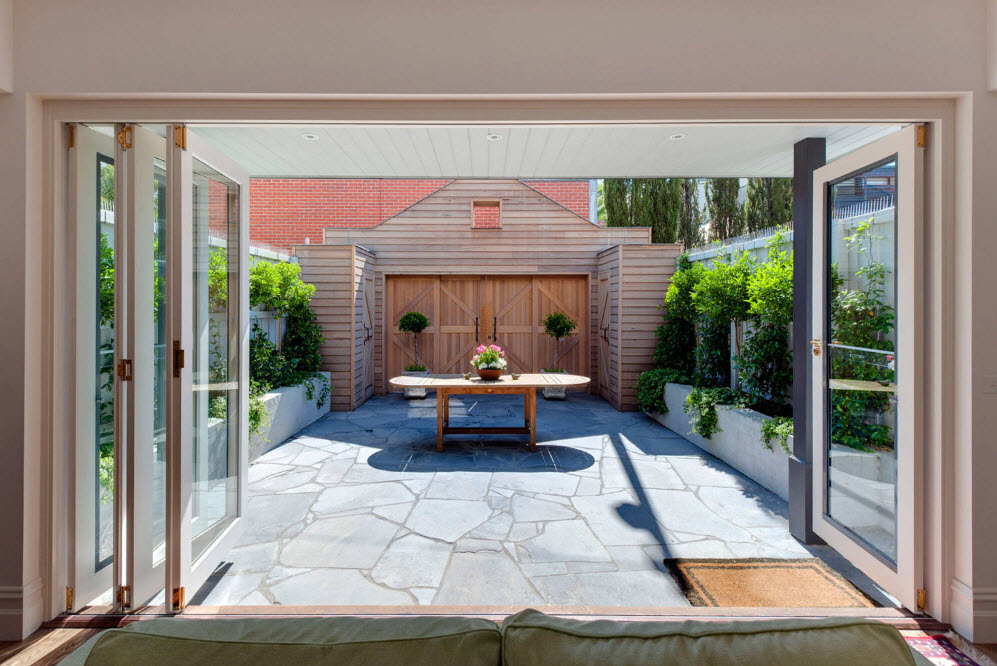
In order to organize a place for dining, terraces or areas under canopies are ideal, so that you can enjoy delicious dishes in the fresh air without fear of rain. Most often, garden furniture is used for the dining area - metal, wood, wicker. Considering that the functional segment is located under the roof, it is possible to use soft pillows to increase the level of comfort and even organize a soft seating area on sofas and artificial rattan chairs. Here, under the canopy, you can place barbecue equipment. On the one hand, such an installation is convenient in terms of traffic, on the other hand, it is safe, because the barbecue equipment is not part of the main building.



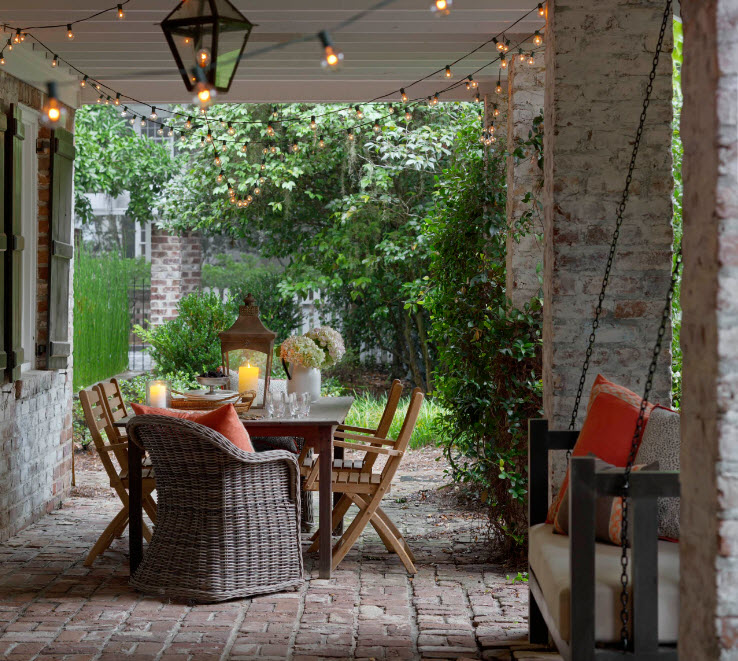
Providing the local area with a sufficient level of illumination at night is a matter of not only safety, but also beauty. A thoughtful and competent arrangement of lighting fixtures will allow you not only to move around the site without a hand-held flashlight, but also to create a completely unique atmosphere in a private courtyard and the facade of a house. By highlighting parts of buildings, flower beds and paths, steps and decorative sculptures, you can ultimately get a unique image of your garden plot.

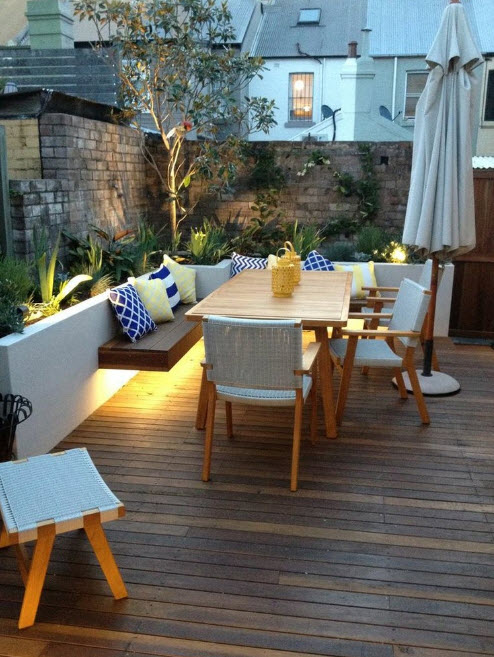
Formally, all lighting for the yard and home can be divided into functional (utilitarian) and decorative. From the names it is clear that the first is necessary to a greater extent for safety (this includes illumination of the entrance to a building, garage, gate or gate, the entrance to the site itself), and the second is responsible for decorating the territory with the help of lighting (illumination of the most prominent elements of landscape design, which can be either fountains and bridges across a pond, or the most ordinary lilac bush).


For small areas, backyards of private urban houses and just small cottages, it may be enough to evenly distribute the lamps along the garden paths and hang the lantern on the building at the main entrance. Large areas may require different types of lighting fixtures, from pendant lights for buildings to LED strip lights for large trees and shrubs.


Lighting equipment must be all-season, durable and preferably powered by solar energy. When using any type of lighting, it is necessary to plan the placement of lamps in such a way that the boundaries of the site can be seen even at night. But at the same time, the lighting should not be too bright - a garden path flooded with light in pitch darkness makes a psychologically difficult impression on the person walking along it.
Just ten years ago, our compatriots were proud to decorate their summer cottage or the local area of a private courtyard with various sculptures. But following Europe, where the use of garden gnomes and animal sculptures began to be considered bad form, Russian owners of courtyards and estates stopped decorating their garden paths in this way. But the use of flowers will never go out of style. Flowering plants in large garden pots and tubs, fancy flowerpots or monolithic concrete structures will always be relevant.


The advantage of this type of decoration is that you can use flower pots everywhere - on a spacious area to decorate a terrace or dining area under a canopy, and on a small backyard, where nothing fits except a couple of comfortable chairs and a table. But in the realities of the Russian climate, you need to make sure that you have a place to hide flowers during the cold season.


